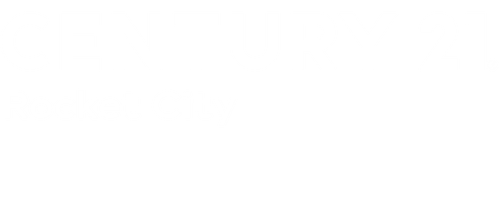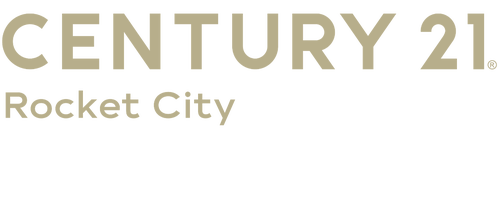


 ValleyMLS.com / Re/Max Legacy
ValleyMLS.com / Re/Max Legacy 12392 Narayan Street Madison, AL 35756
-
OPENFri, Oct 3112 noon - 4:00 pm
-
OPENSat, Nov 112 noon - 4:00 pm
-
OPENSun, Nov 212 noon - 4:00 pm
-
OPENMon, Nov 312 noon - 4:00 pm
-
OPENTue, Nov 412 noon - 4:00 pm
-
OPENWed, Nov 512 noon - 4:00 pm
-
OPENThu, Nov 612 noon - 4:00 pm
-
OPENFri, Nov 712 noon - 4:00 pm
-
OPENSat, Nov 812 noon - 4:00 pm
-
OPENSun, Nov 912 noon - 4:00 pm
-
OPENMon, Nov 1012 noon - 4:00 pm
-
OPENTue, Nov 1112 noon - 4:00 pm
-
OPENWed, Nov 1212 noon - 4:00 pm
-
OPENThu, Nov 1312 noon - 4:00 pm
-
OPENFri, Nov 1412 noon - 4:00 pm
-
OPENSat, Nov 1512 noon - 4:00 pm
-
OPENSun, Nov 1612 noon - 4:00 pm
-
OPENMon, Nov 1712 noon - 4:00 pm
-
OPENTue, Nov 1812 noon - 4:00 pm
-
OPENWed, Nov 1912 noon - 4:00 pm
-
OPENThu, Nov 2012 noon - 4:00 pm
-
OPENFri, Nov 2112 noon - 4:00 pm
-
OPENMon, Nov 2412 noon - 4:00 pm
-
OPENTue, Nov 2512 noon - 4:00 pm
-
OPENWed, Nov 2612 noon - 4:00 pm
-
OPENFri, Nov 2812 noon - 4:00 pm
Description
21902748
8,276 SQFT
Single-Family Home
2025
Ranch/1 Story, Open Floor Plan
Limestone County
Browns Ferry Landing
Listed By
ValleyMLS.com
Last checked Oct 31 2025 at 12:20 PM GMT+0000
- Full Bathrooms: 2
- Half Bathroom: 1
- Dishwasher
- Microwave
- Oven
- Gas Cooktop
- Windows: Double Pane Windows
- Browns Ferry Landing
- Fireplace: 1
- Fireplace: Gas Log
- Fireplace: One
- Foundation: Slab
- Central 1
- Electric
- Dues: $500/Annually
- Sewer: Public Sewer
- Energy: Thermostat, Tank-Less Water Heater
- Elementary School: Creekside Elementary
- Middle School: East Limestone
- High School: East Limestone
- Garage Door Opener
- Garage Faces Rear
- Garage-Attached
- Garage-Three Car
- 2,400 sqft
Estimated Monthly Mortgage Payment
*Based on Fixed Interest Rate withe a 30 year term, principal and interest only





